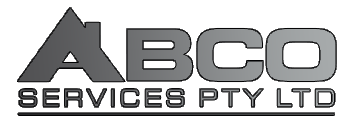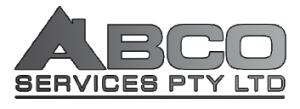Avoiding costly errors in your bathroom/kitchen renovation is crucial. That’s why partnering with a knowledgeable professional is key. While inspiration from magazines and blogs is valuable, an experienced designer from ABCO bathroom/kitchen renovations will:
- Optimise your space and layout with a tailored design.
- Ensure functionality that meets your specific requirements.
- Incorporate your preferred style and features.
- Provide a diverse range of bathroom/kitchen products within your budget.
- Identify cost-saving opportunities without sacrificing quality.
We ensure meticulous attention to detail to create exceptional bathrooms and kitchens.
Here it works: First, we’ll identify your essential requirements and expectations. Then, we will pair you with a designer who best fits your needs. The designer will visit your home for a thorough 1 to 1.5 hour consultation, taking measurements and evaluating the space. We will then create a custom design layout, suggesting suitable hardware, products, and colours. Finally, we’ll provide a detailed price quote for your new bathroom or kitchen.
Absolutely. We understand the significance of achieving your ideal bathroom/kitchen renovation within your budget. Our bathroom/kitchen designer can provide cost-saving design, layout, and materials recommendations, allowing you to prioritise which aspects are flexible if budget constraints arise. Additionally, we maintain minimal overhead costs to ensure you receive excellent value without compromising quality.
Indeed. We collaborate with various styles and brands, ranging from renowned manufacturers to distinctive boutique labels. Your bathroom/kitchen designer will assist you in choosing the brands that best complement your personalised bathroom or kitchen design.
Renovating your bathroom or kitchen can significantly enhance your home’s resale value. It’s crucial to balance investment and maintaining high style and quality standards. Costs can vary across suburbs like Ryde, Bondi, or Kirribilli. By employing a methodology akin to property evaluation, we can determine the median expenditure on kitchen renovations in your suburb. This insight allows you to gauge the local market and decide how much to invest to appeal to potential buyers.
Internal renovations do not require council permits unless they involve significant structural changes. You would need Development Approval (DA) from your local council for such cases. If you are uncertain, it is advisable to verify with your local council for clarity.
Absolutely. Our bathroom and kitchen designers excel in integrating traditional design elements with modern functionality. We craft customised spaces that harmonise with your home’s aesthetic while meeting your specific spatial needs.
We are well-versed in designing bathrooms and kitchens of various sizes and configurations. Whether your space is compact, uniquely shaped, or part of a large combined living area, our designers excel in creating solutions that breathe new life into your space.
Indeed. We understand the complexities of constructing a wheelchair-accessible bathroom or kitchen, especially when multiple individuals use the space. Our designers take the time to assess all users’ unique requirements. From there, they craft personalised designs that precisely
Indeed, there are numerous ways to ensure your new bathroom or kitchen is family-friendly. We can suggest products known for their durability against everyday wear and tear, such as robust door surfaces, benchtops, and hardware with lifetime guarantees. Additionally, we can incorporate safety features into your bathroom or kitchen renovations for added peace of mind. Meet your needs and maximise your space’s functionality.
Indeed. We are pleased to collaborate based on existing plans, as it ensures your kitchen or bathroom functions precisely as you envision. Following the construction phase, we recommend a colour consultation to enhance the final aesthetic.
Our design process begins with a comprehensive 1.5 hour on-site consultation. We start by taking precise measurements and gaining a thorough understanding of your needs and preferences. Based on this, we create a layout that optimises functionality and aesthetics while recommending materials, colours, and hardware. You will receive hand-drawn scale plans and elevations of the space, with the option to upgrade to 3D CAD drawings for an additional fee.
At ABCO, our dedicated designers can create custom designs for your bathroom, kitchen, and colour scheme; remodel & redesign other areas of your home and accessorise the design style to create a seamless blend of interior design for you home.

